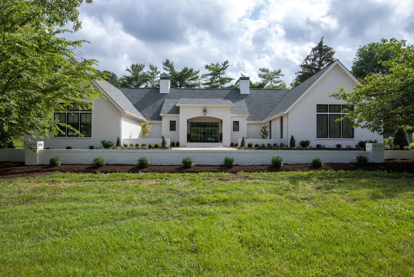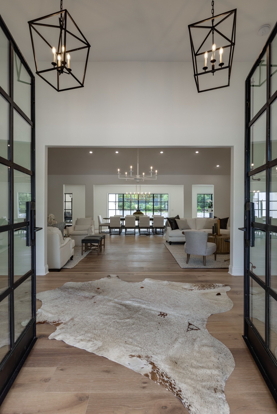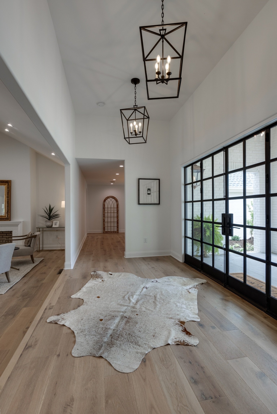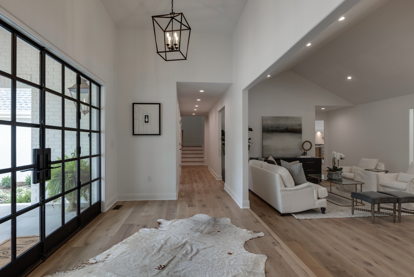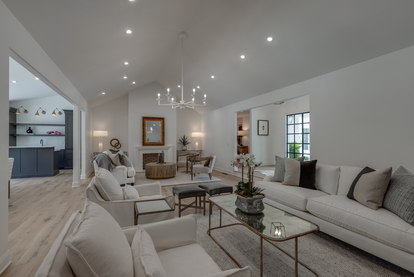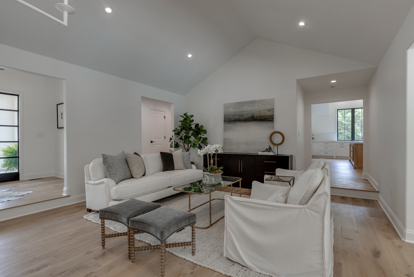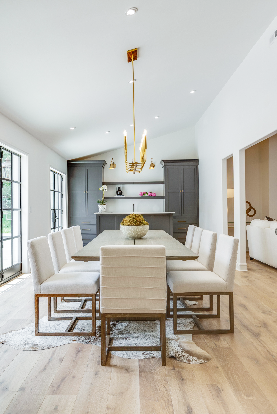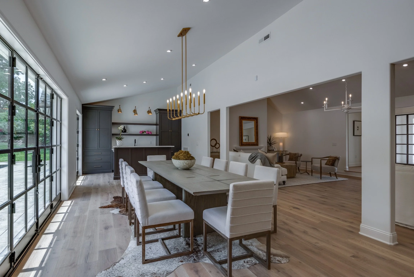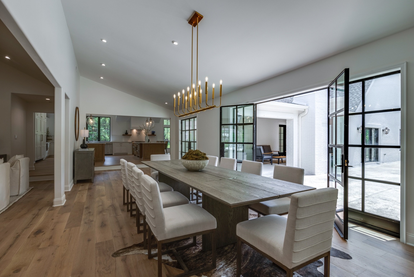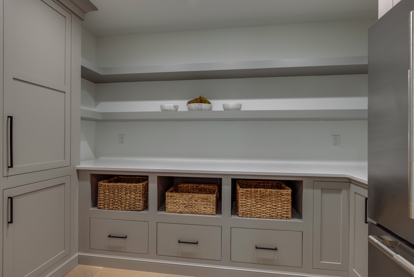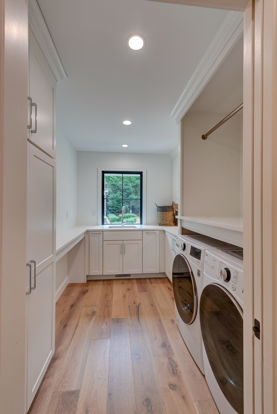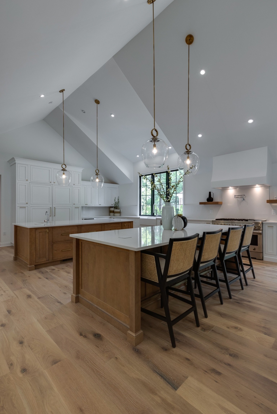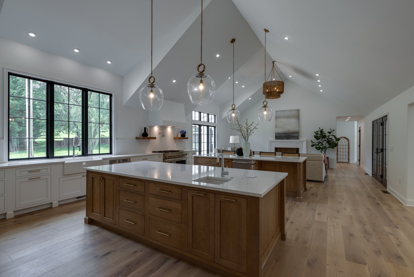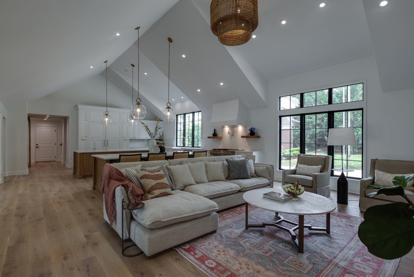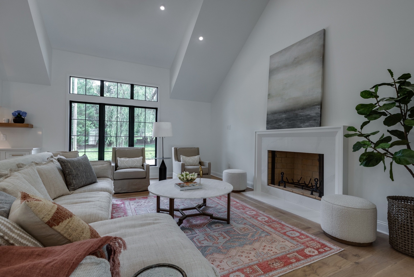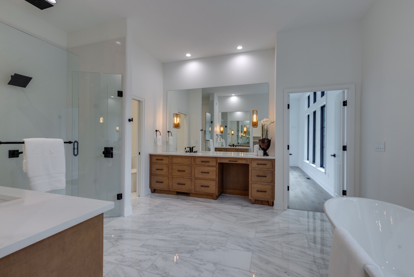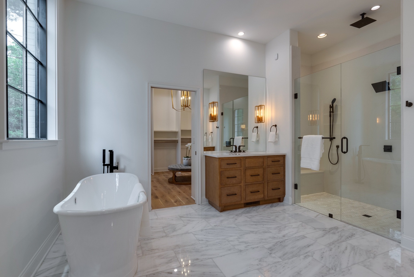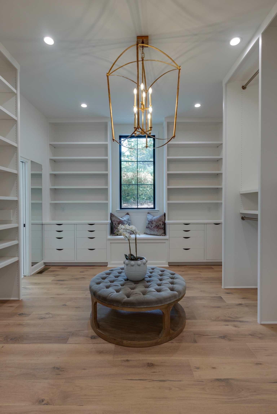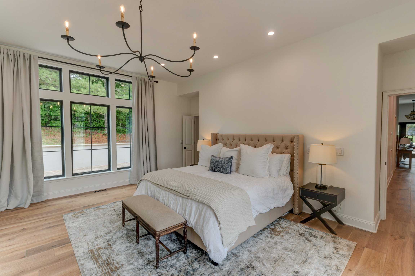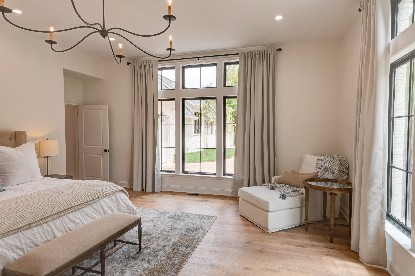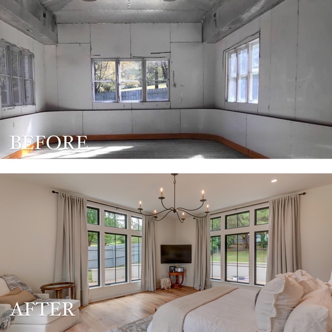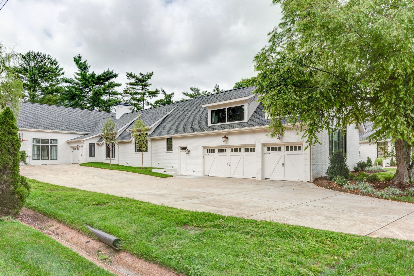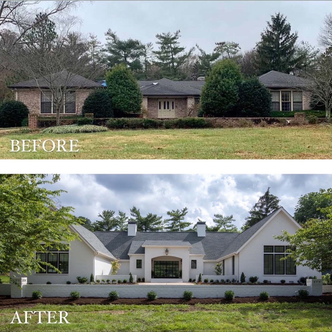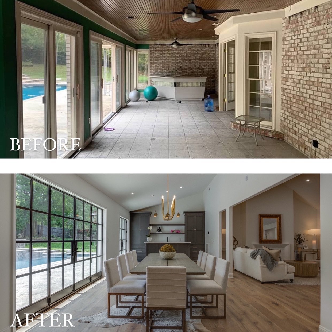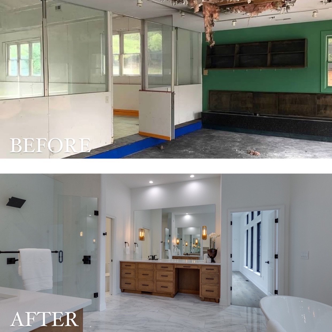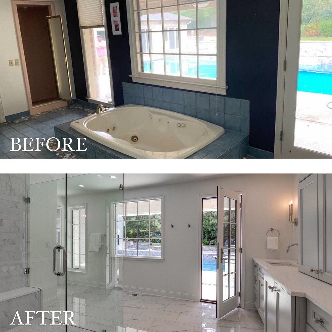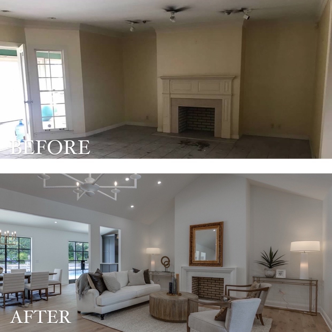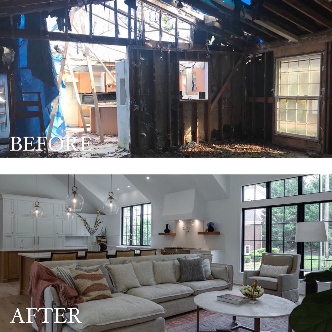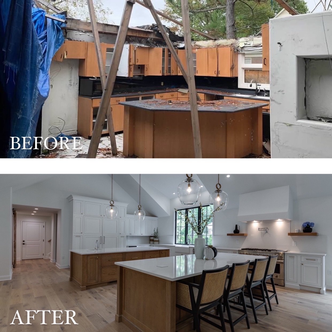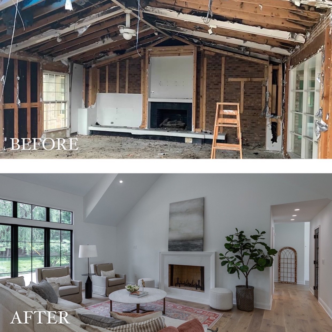
This Fountainhead Residence project began with a structure severely damaged by fire and in need of restoration. Anne worked with the new homeowners to re-plan this courtyard style “Brentwood Ranch” into a functional home for their young family. The original structure held 3 bedrooms, 8-foot tall ceilings, multiple separate living spaces, and a separate wing housing a hockey rink. Working within the original foundation footprint, the floor plan was reorganized to allow for a more open and functional layout conducive to both comfortable family living and ease in entertaining guests. The exterior proportions and exterior elevations were carefully re-worked to give the home a more established presence on Fountainhead’s main drive while also creating higher ceilings at the interior of the home. The wing that formerly held a practice hockey rink became a luxurious primary suite complete with his and her closets, a pool-side study, and spa-like bathroom.
General Contractor . Exodus Industries
