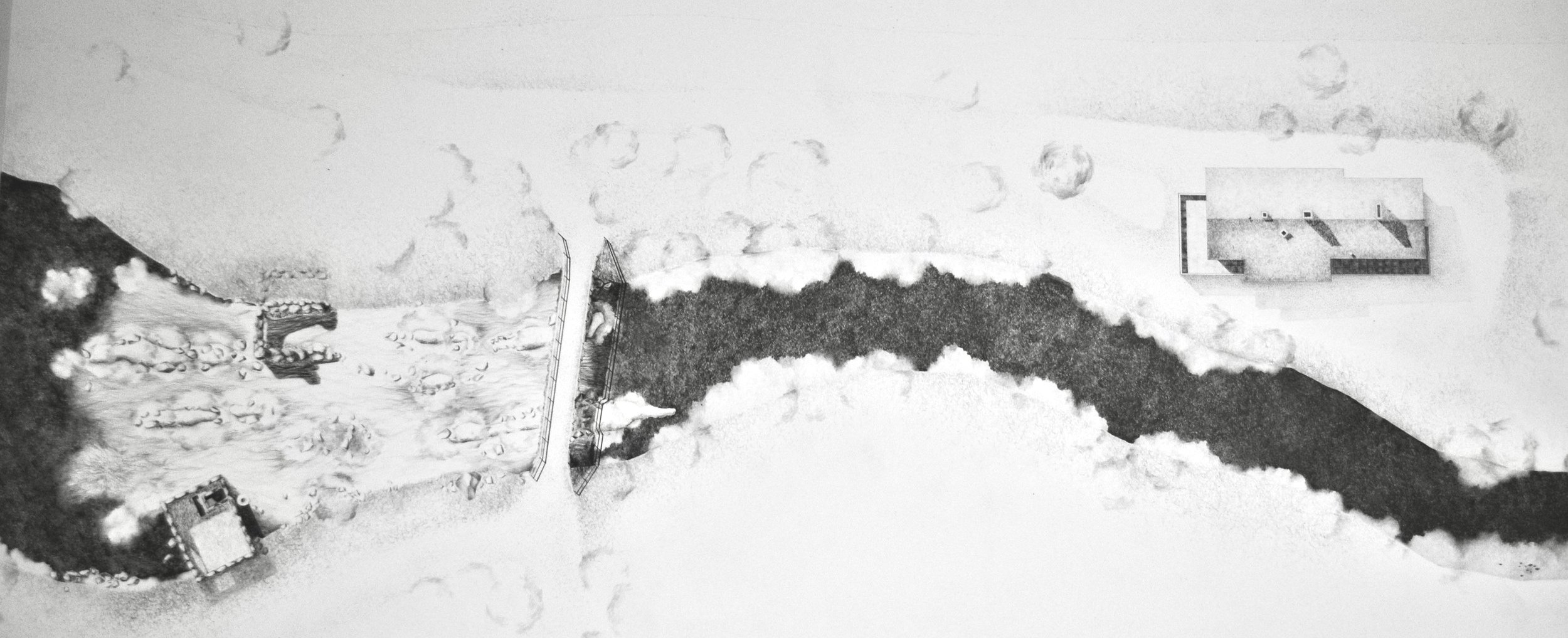
Graphite Rendering - Sauna Documentation - Kauttua, Eura, Finland
Process
-
1. Initial Consultation
Anne begins with an in-person meeting where possible to become acquainted with the client and hear about their vision for the future project.
-
2. Feasibility
Before work begins, we check for any obvious site or zoning restrictions that would inhibit the project. Anne frequently discusses prospective properties with home owners and investors to be sure their vision is achievable from an architectural standpoint.
-
3. Schematics
In this phase we outline the general spatial needs and organization. This will be the first time a client sees sketched or drafted drawings of their project.
-
4. Development + Construction Drawings
Once schematic organization and aesthetics are established, we work through the practical details of a client’s vision and illustrate technical drawings required for pricing, permitting, and construction.
-
5. Bidding + Contractor Selection
Beginning conversations with general contractors early on in the design process is necessary to help ensure that a client’s budget is protected. Anne helps the client walk through the process of selecting an appropriate partner for construction the project as well as reviewing contractor pricing.
-
6. Additional Consultant Services
Each project and client is unique and requires a different level of architectural consultation. Anne is available to help in finish selection as well as provide support throughout the construction process as needed or desired by clients.

